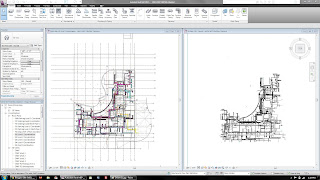A client requested various orthographic views this week. I have some experience with this, but I learned a new trick that is very handy, and not just with orthographic views.
The trick is that in any 3D view you can right click on the view cube, go down to "orient view" and select any floor plan, section or 3D view. If you select a floor plan it will go to a view from above and the section box will have the same view depth and crop settings of the selected floor plan. If you select a section, it will orient to that view and have the width and depth of the associated section. This is extremely useful.

One example: you're using a section view to do blockout drawings. You see a duct angled through the wall and wonder if there's enough room pull the angle to one side of the wall and then do a straight run through. Before learning this trick, I would open different views, try to find one that showed the duct and the wall, maybe adjust the section box to get a good view of both objects, etc. Now I know that all you need to do is orient the 3D view to the section.
All the work is done for you. This is just
one of many uses for this feature.
One thing to keep in mind is that orienting the view does not change the visibility graphics settings. If your section is not showing a linked model, but he 3D view is, the linked model may obstruct your view. That's easy enough to change though. I now keep a "working" 3D view that I orient to different positions as needed.
The trick is that in any 3D view you can right click on the view cube, go down to "orient view" and select any floor plan, section or 3D view. If you select a floor plan it will go to a view from above and the section box will have the same view depth and crop settings of the selected floor plan. If you select a section, it will orient to that view and have the width and depth of the associated section. This is extremely useful.

One example: you're using a section view to do blockout drawings. You see a duct angled through the wall and wonder if there's enough room pull the angle to one side of the wall and then do a straight run through. Before learning this trick, I would open different views, try to find one that showed the duct and the wall, maybe adjust the section box to get a good view of both objects, etc. Now I know that all you need to do is orient the 3D view to the section.
All the work is done for you. This is just
one of many uses for this feature.
One thing to keep in mind is that orienting the view does not change the visibility graphics settings. If your section is not showing a linked model, but he 3D view is, the linked model may obstruct your view. That's easy enough to change though. I now keep a "working" 3D view that I orient to different positions as needed.



No comments:
Post a Comment